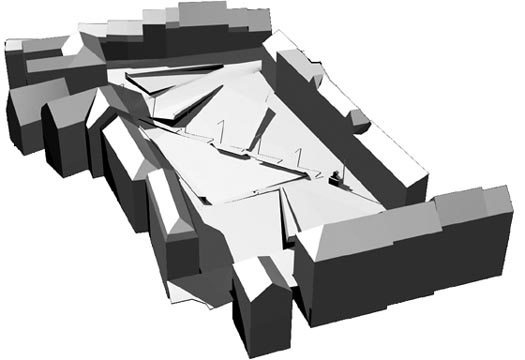| . ROBERT SCHMITZ-MICHELS | | back to architecture |.. | ||||||||||||||||
................................................................................................................................................................................................................................................................................................................................... |
|||||||||||||||||
| `Place
Charles de Gaulle´ Competition, LaCharité-sur-Loire, France In collaboration with KAPOK C.Kartensy/R.Slinger, 2004 |
|||||||||||||||||
`Place
Charles de Gaulle´ The aim of the contest was to redesign the central square of the town LaCharité-sur-Loire, and in particular, design a solution to the unsatisfactory parking situation. The square was interpreted as a continuous surface through which incisions were made and pieces discarded: The multi-level terrain resulted in different functional areas within a continuous urban landscape. Thus, the everyday parking situation was completely changed, parking places are set lower than the land reserved for pedestrians. The urban space is not altered, and an open view of the square is still possible. The area of the square was treated like a skin. By cutting away the surface, underlying layers from the past are visible: Through a glass display, a sunken archaeological site is visible predating the town hall. In other places, the space created by the landscaping is used as information displays for event announcements and tourist information. Finally, a walk-in area created by the remodelling is used to house public toilets. Through the remodelling a topographical structure is created, a multi-functional urban landscape, that also creates spatial features with clear zoning. |
|||||||||||||||||
 |
|||||||||||||||||
| Modell der Platzstruktur | |||||||||||||||||
................................................................................................................................................................................................................................................................................................................................... |
|||||||||||||||||
© 2017 Robert Schmitz-Michels. All Rights Reserved
|
|||||||||||||||||